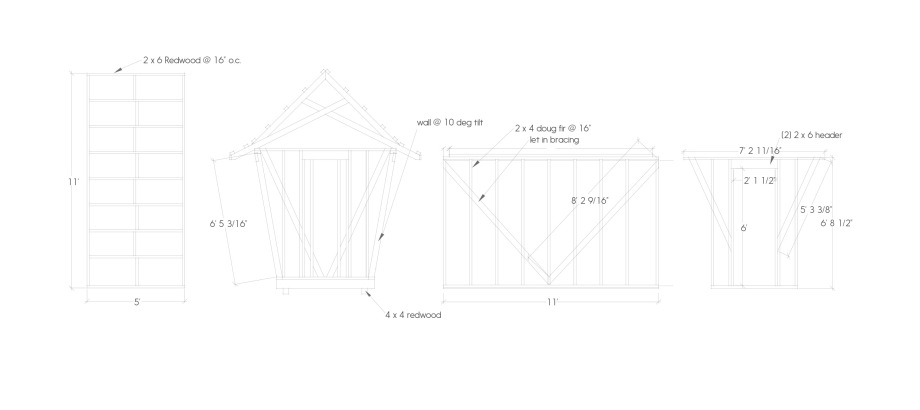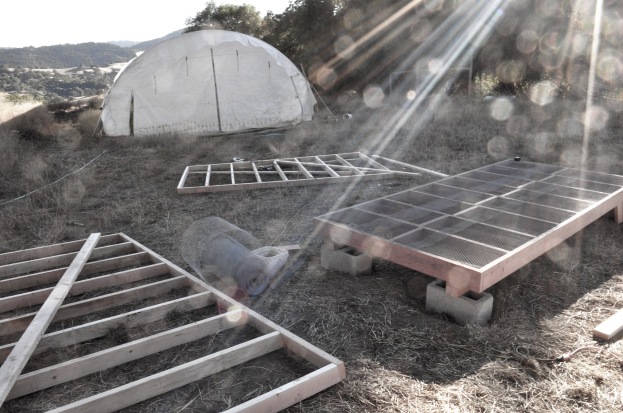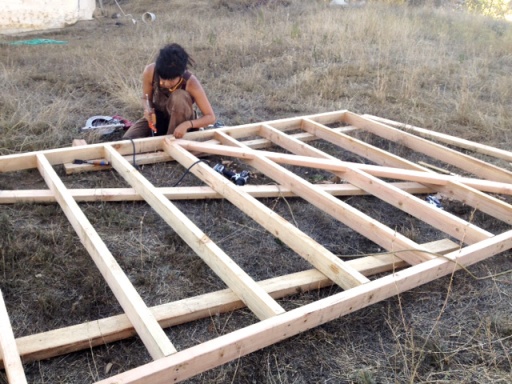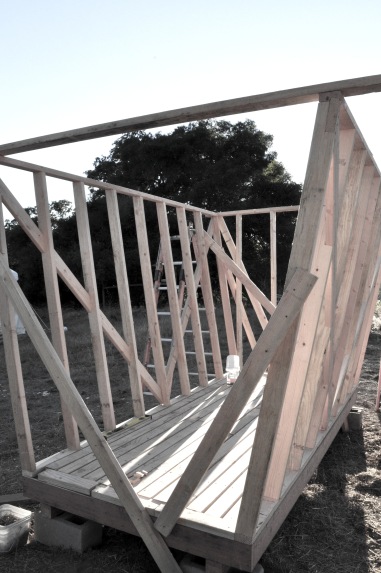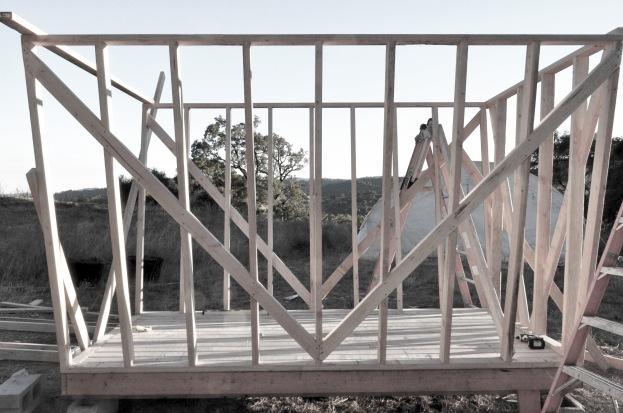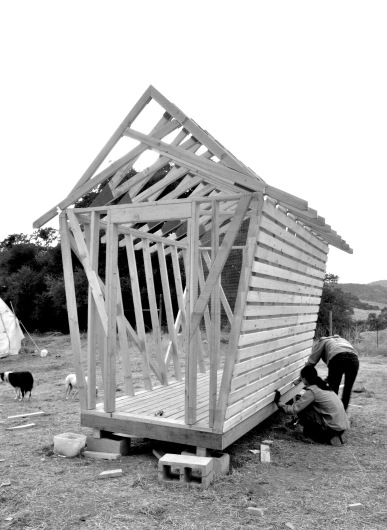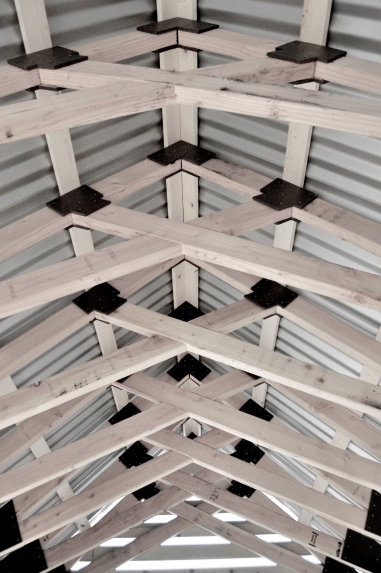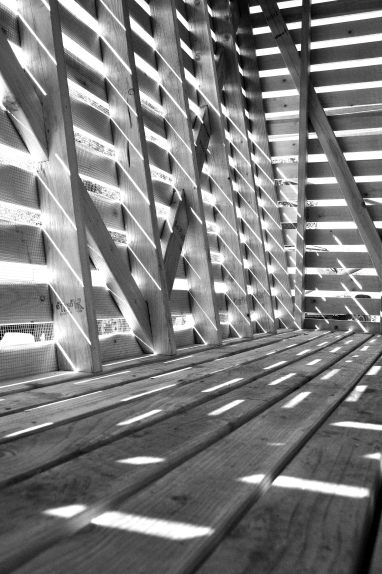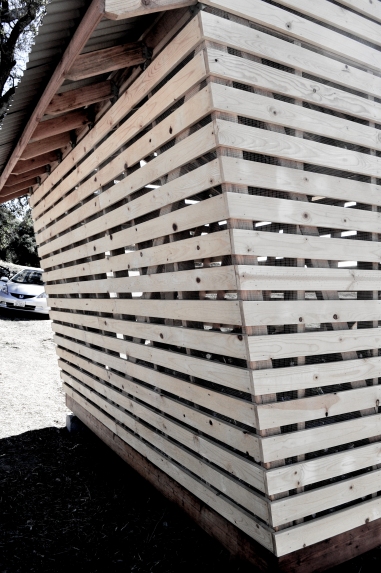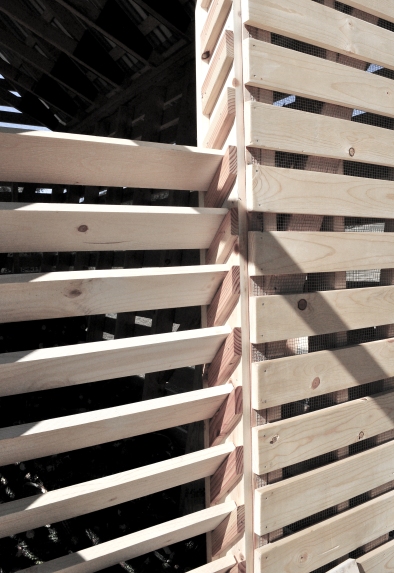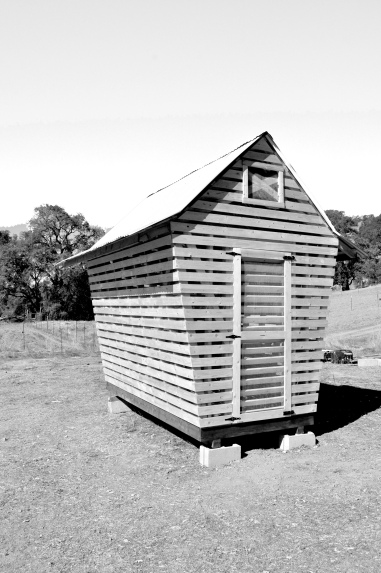The Corn Crib was inspired by traditional Indian corncribs for storing and curing corn. It is slatted for ventilation which leaves the corn exposed to the elements, hence its unique shape: outward sloping walls shed water down and away from the corn. The crib, which lives at Heart Arrow Ranch is built on runners, making it moveable.
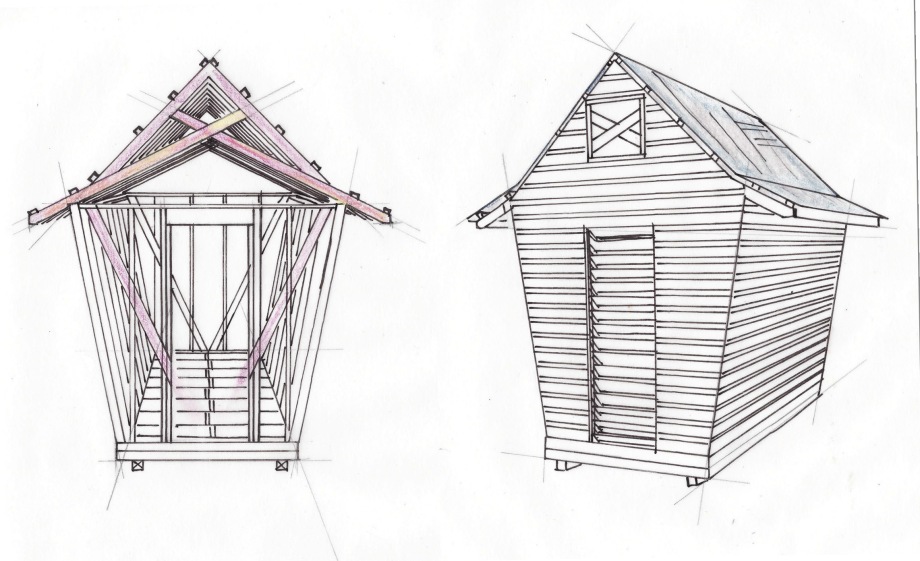
DESIGN SKETCHES: Scissor Trusses allow for high ceilings and accentuate the perception of movement in the angled walls
